5431 Skyloft Drive, Jurupa Valley, CA 92509
-
Listed Price :
$1,149,999
-
Beds :
5
-
Baths :
3
-
Property Size :
2,999 sqft
-
Year Built :
1994
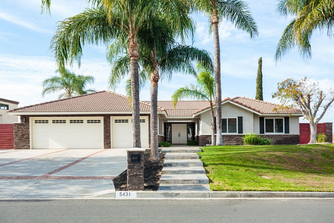
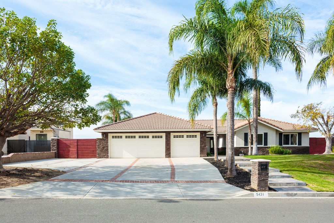
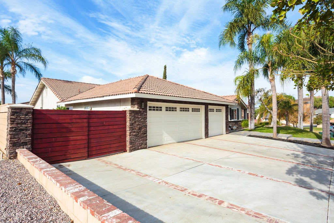
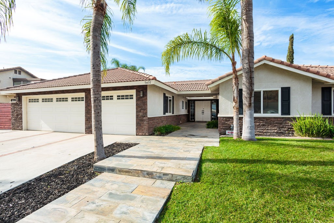
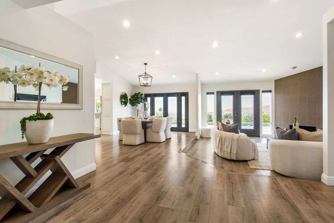
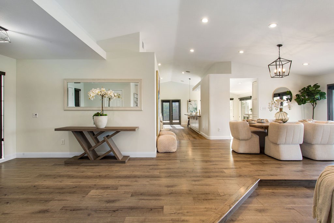
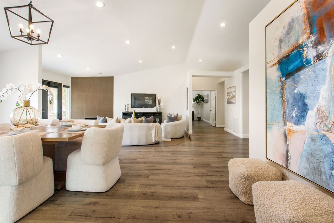
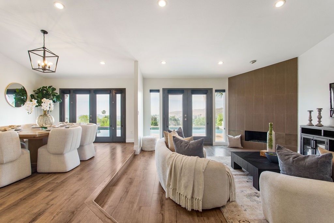
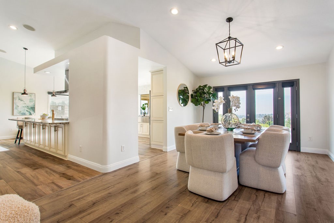
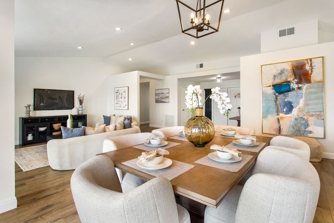
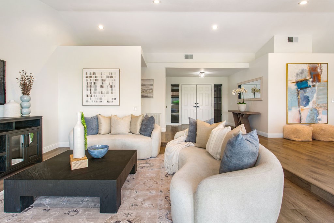
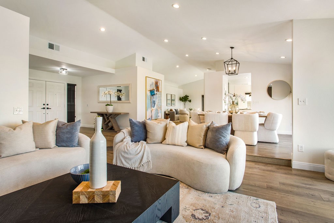
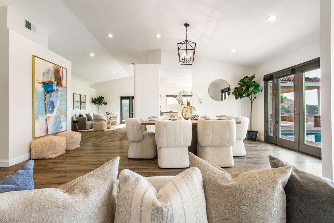
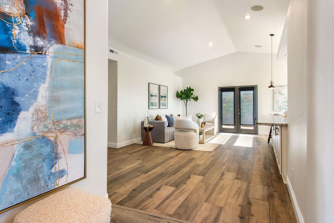
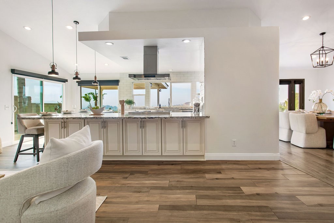
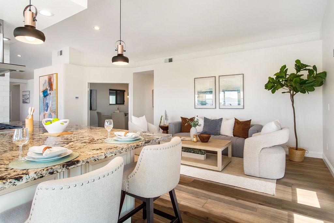
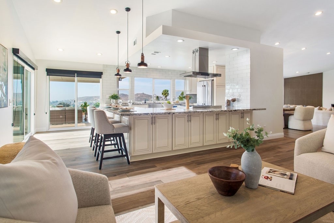

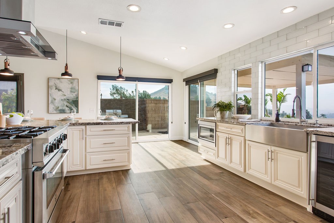
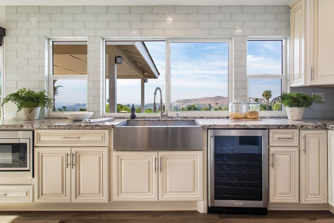
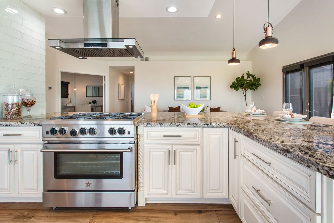
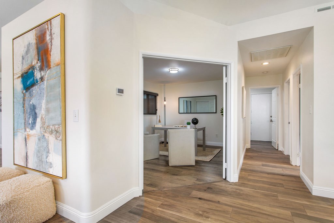
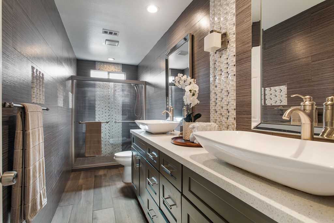
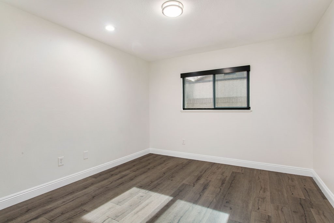
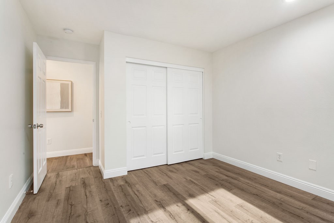
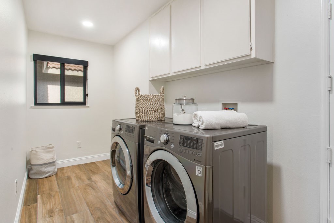
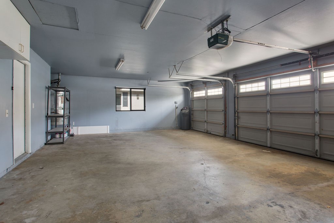
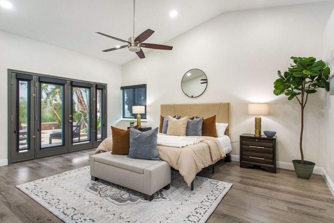
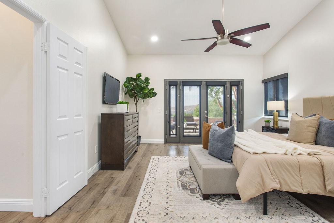
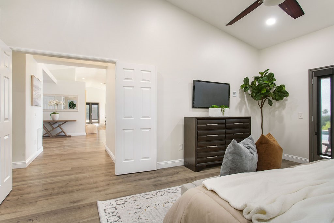
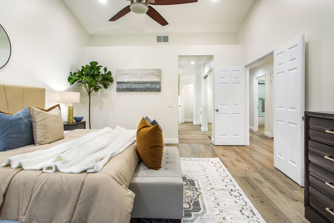
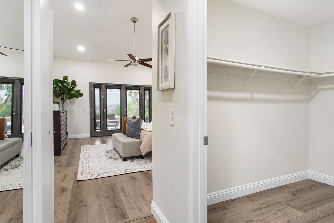
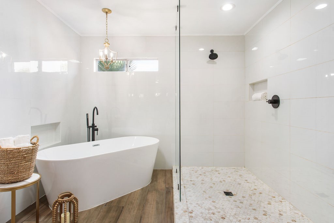
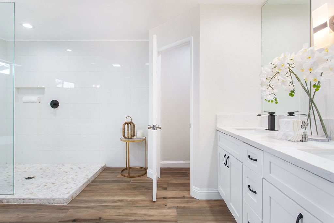
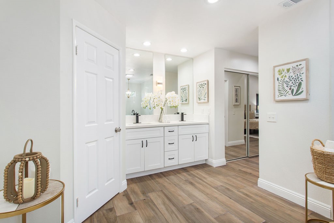
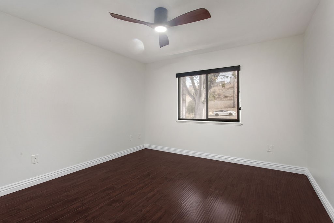
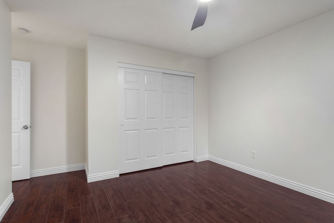
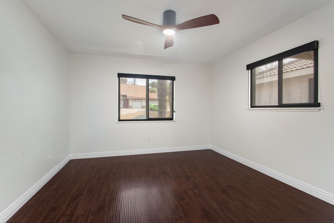
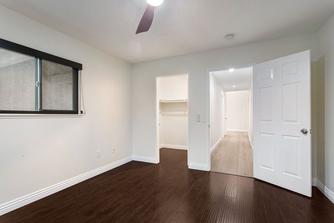
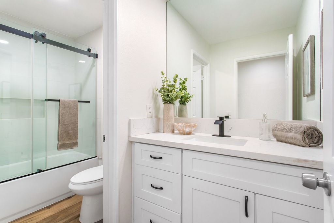
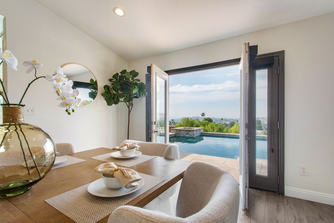
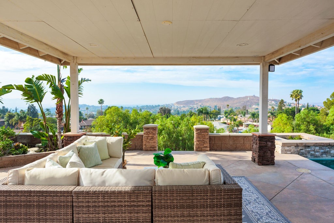
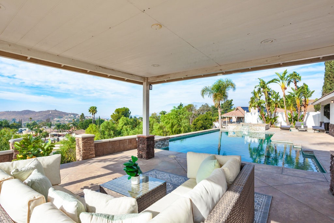
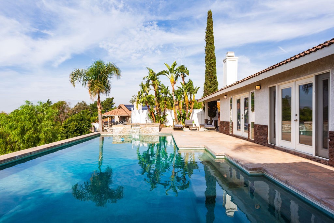
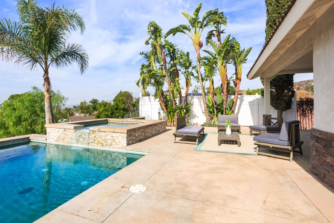
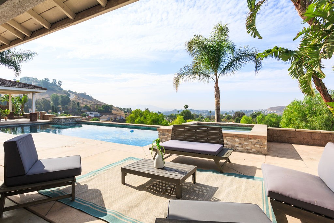
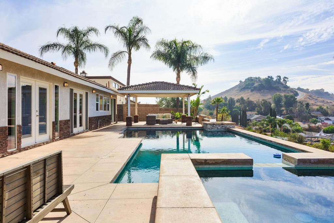
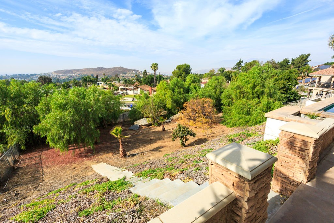
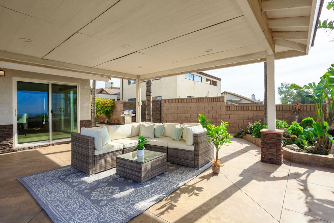
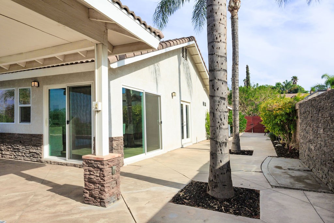
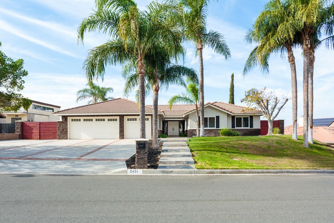
Property Description
Welcome to 5431 Skyloft Dr. in Jurupa Valley! This stunning single-story residence offers the perfect blend of luxury and functionality, featuring 5 bedrooms, 3 bathrooms, with a spacious living space of 2,999 square feet, all situated on an impressive 18,295 square foot lot. Step into your own private oasis with this stunning property featuring a massive backyard designed for entertaining and relaxation. The beautifully landscaped yard includes a pool and spa, and a spacious outdoor dining area under a covered patio, making it the perfect setting for gatherings or quiet evenings. Inside, the open concept layout flows effortlessly into the family room, where natural light pours in, highlighting the warm color pallet and cozy fireplace. The heart of the home is the expansive kitchen, featuring a large center island with bar top seating, sleek granite countertops, stainless steel appliances, and a pantry for all your culinary needs. Retreat to the huge primary suite with charming bay windows and a French door for easy access to the backyard. The luxurious primary bathroom offers a spa-like experience with a double sink vanity, a separate soaking tub, and a walk-in shower. You’ll also find a spacious walk-in closet, perfect for all your storage needs. The additional bedrooms are generously sized, with full-sized secondary bathrooms featuring double sink vanities and shower/tub combos, ensuring comfort and convenience for family or guests. Centrally located in the heart of Jurupa Valley, this home is close to the 60 and 15 freeways, shopping, restaurants, the theater as well as the newer Cove Waterpark and the Jurupa Valley Sports Complex.
Interior Features
| Laundry Information |
| Location(s) |
Inside, Laundry Room |
| Kitchen Information |
| Features |
Granite Counters, Kitchen Island, Kitchen/Family Room Combo |
| Bedroom Information |
| Bedrooms |
5 |
| Bathroom Information |
| Bathrooms |
3 |
| Flooring Information |
| Material |
Laminate |
| Interior Information |
| Features |
Separate/Formal Dining Room, Eat-in Kitchen, Open Floorplan, Walk-In Closet(s) |
| Cooling Type |
Central Air |
Listing Information
| Address |
5431 Skyloft Drive |
| City |
Jurupa Valley |
| State |
CA |
| Zip |
92509 |
| County |
Riverside |
| Listing Agent |
Pedro Camalich DRE #01912729 |
| Courtesy Of |
Synergy Real Estate |
| List Price |
$1,149,999 |
| Status |
Active |
| Type |
Residential |
| Subtype |
Single Family Residence |
| Structure Size |
2,999 |
| Lot Size |
18,295 |
| Year Built |
1994 |
Listing information courtesy of: Pedro Camalich, Synergy Real Estate. *Based on information from the Association of REALTORS/Multiple Listing as of Jan 9th, 2025 at 7:55 PM and/or other sources. Display of MLS data is deemed reliable but is not guaranteed accurate by the MLS. All data, including all measurements and calculations of area, is obtained from various sources and has not been, and will not be, verified by broker or MLS. All information should be independently reviewed and verified for accuracy. Properties may or may not be listed by the office/agent presenting the information.



















































